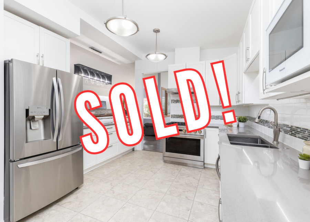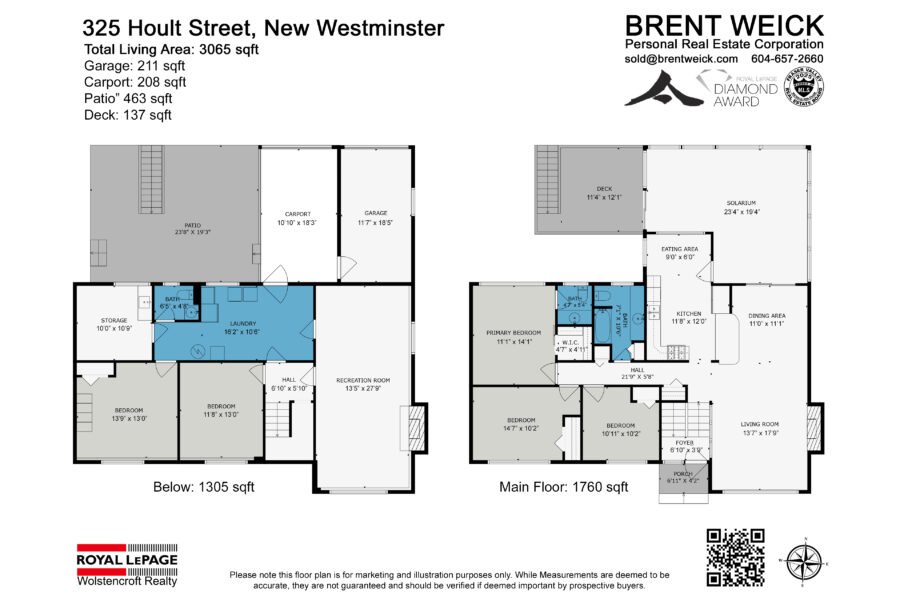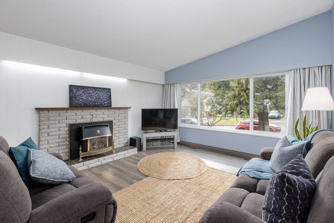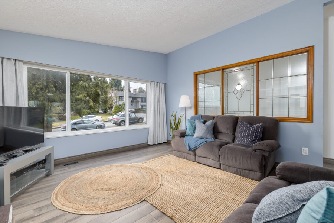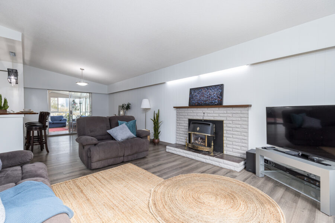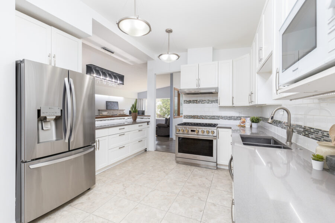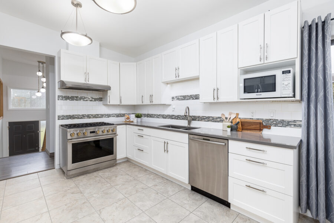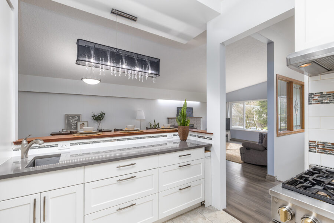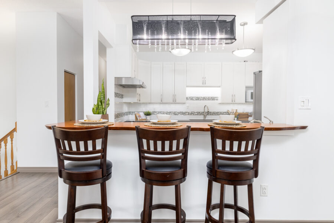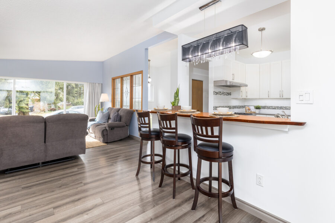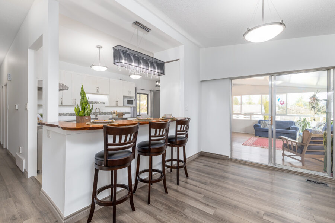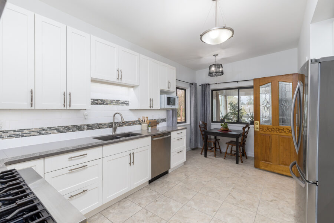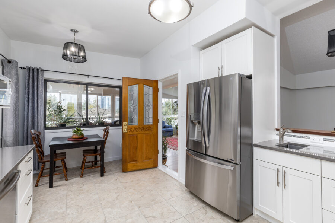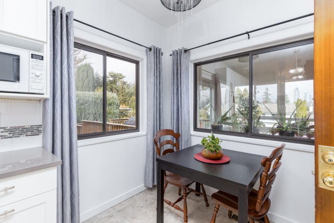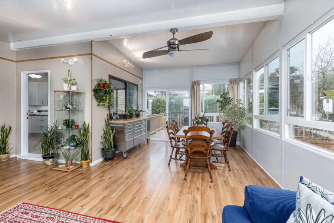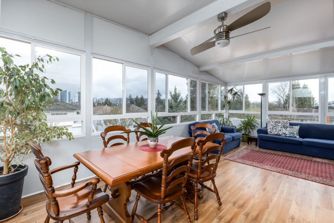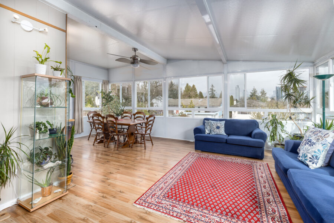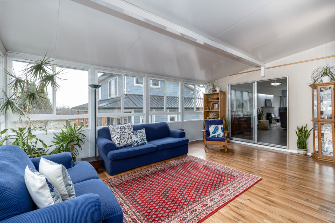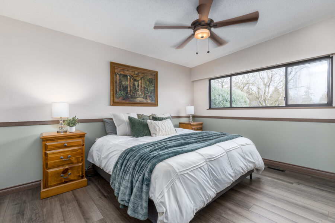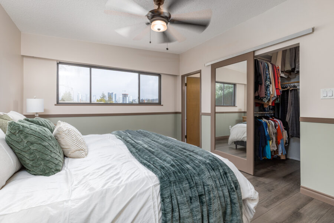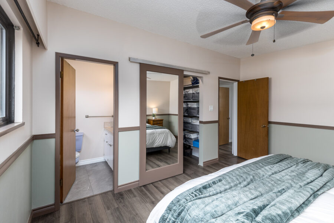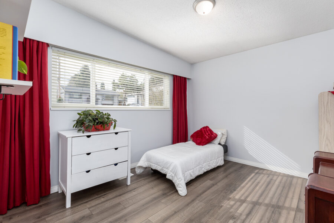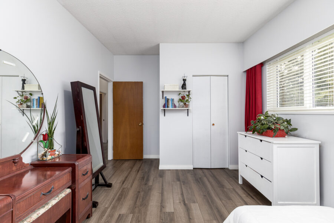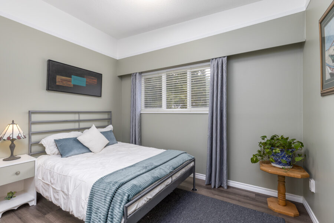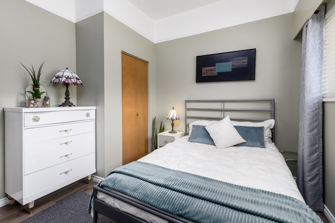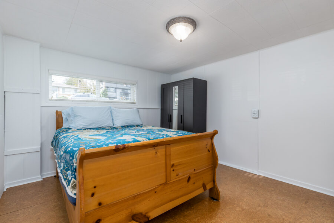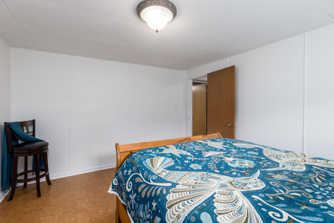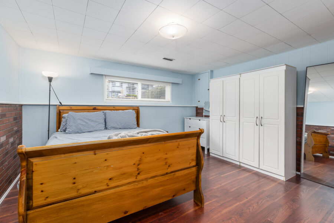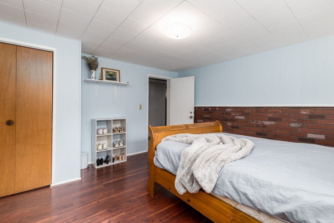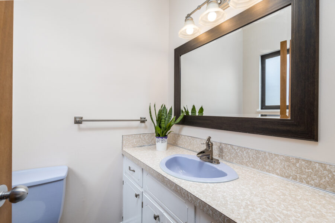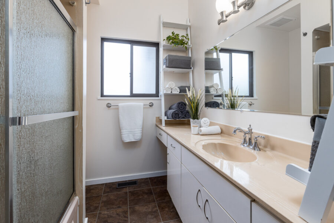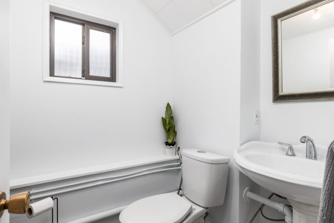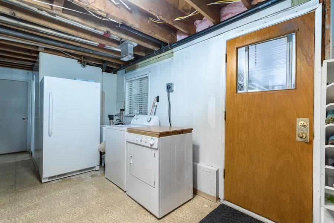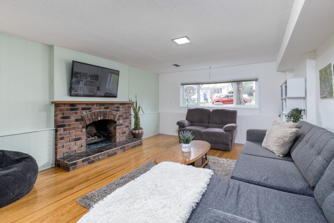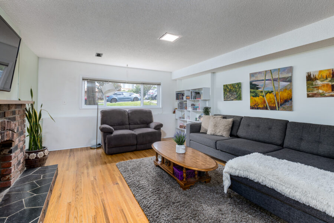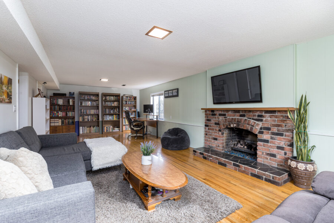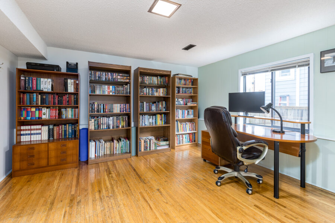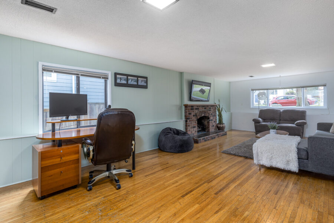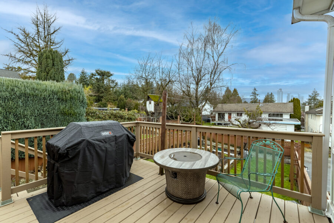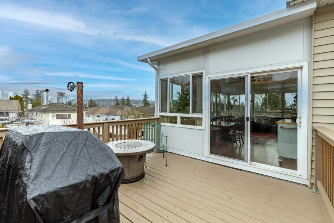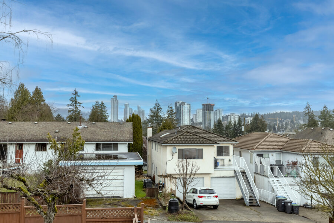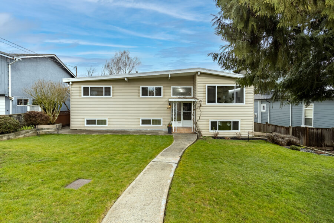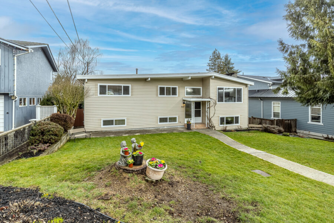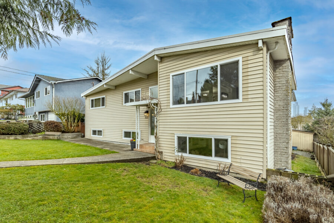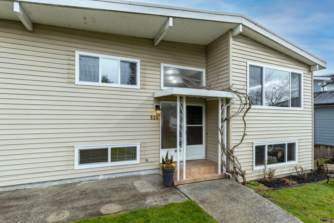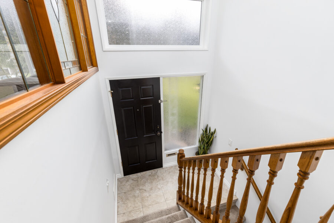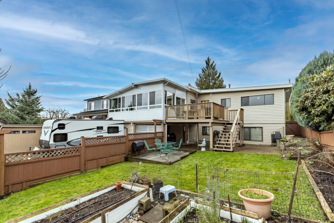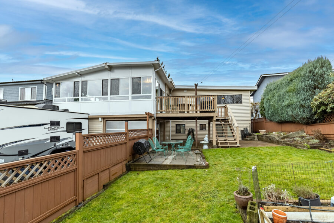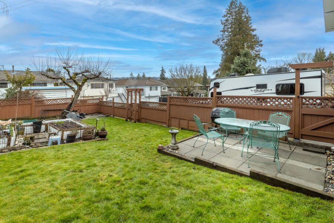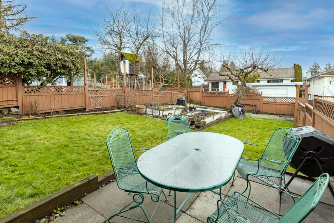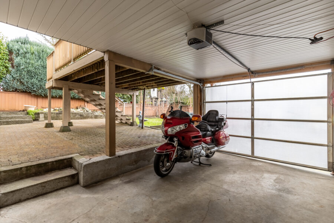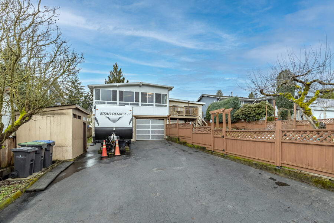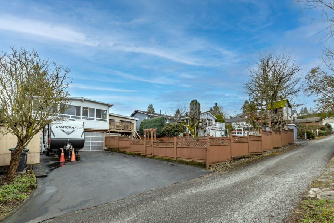MLS LISTING R2975494
Here’s your chance to own a SOLIDLY BUILT HOME in one of the BEST areas in New West: The Heights. Walking distance to THREE Skytrain Stations, Royal Columbian Hospital, Hume Park, Great Schools, a cool walkable Restaurant District and also has some interesting History with the old Interurban Tram, which used to run though the centre of this LOT! Main floor offers a recently renovated (2019) high end Kitchen with a Commercial Grade Monogram 6-Burner Gas Stove (2024) and Stainless Appliances. The front of the house offers NEW High Efficiency Windows (2024) and open floor plan which includes New Laminate Flooring (2019), Three Bedrooms Upstairs, Two Bedrooms Downstairs and Three Bathrooms with tons of storage space offering 3,065 Sq. Ft. of Open Living Space. At the back, a bright glassed-in Solarium (2014) showcases stunning 180-degree views of Burnaby Mountain and SFU. This flat, 7750 Sq Ft Lot offers parking for at least 6 vehicles, RV Parking, a covered car-port, garage and beautiful garden.
This lot offers possibilities for future development with rear entry and BASEMENT SUITE POTENTIAL. It is also a great site for future COACH HOME / LANEWAY HOME development or even FOUR-PLEX. Speak to your Realtor, Architect or Builder to discover the possibilities that fit for YOU.
FEATURES
- LARGEST-LOT on this side of road
- 5 Bedrooms
- 3 Bathrooms
- High-End KITCHEN RENO in 2019
- Commercial Grade Monogram 6-Burner Gas Stove (2024)
- Stainless Appliances
- HUGE Glassed-In SOLARIUM (2014)
- Beautiful 180-degree views of Burnaby Mountain and SFU
- NEW High Efficiency Windows (2024)
- New Laminate Flooring (2019)
- New Professional Paint (2024)
- FORCED-AIR & NATURAL GAS Fireplace
- OPEN FLOOR PLAN
- Fenced-in SPACIOUS BACKYARD with Garden Space
- Outdoor Shed
- Covered GARAGE + Large Driveway
- Close to 3 Skytrain Stations + Hospital + Schools + Park + more
- Living Space Floor Plan 3065 Sq Ft
- Total Lot 7750 Sq Ft Lot
OFFERED AT: $1,775,000
FOR BOOKINGS contact your realtor. Showings by Appointment or Open Houses.
FOR INFO contact Brent at sold@brentweick.com or 604-657-2660
VIDEO
FLOOR PLAN
Click LINK BELOW for full Downloadable FLOOR PLAN
325 HOULT STREET – HORIZONTAL FLOOR PLAN

