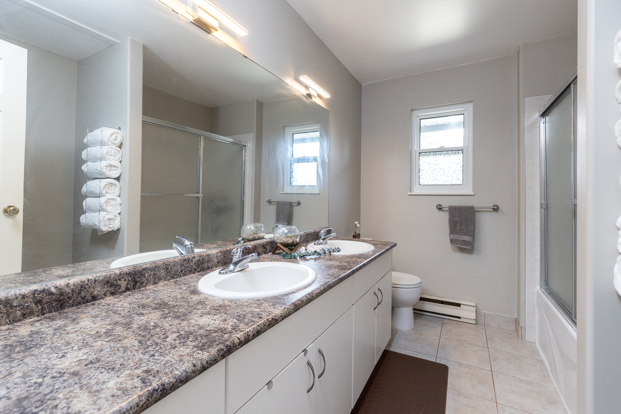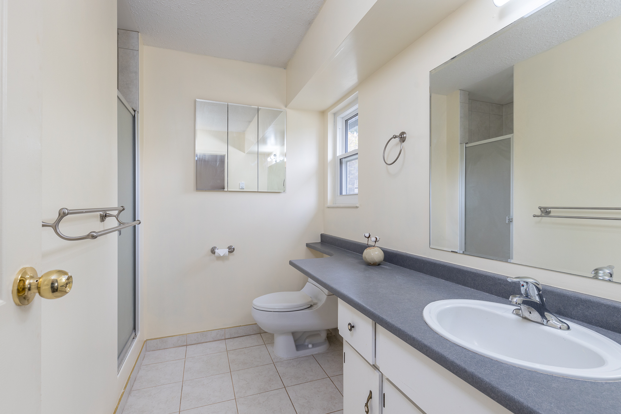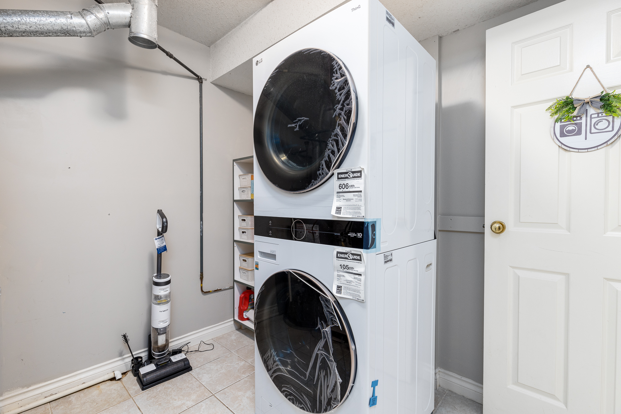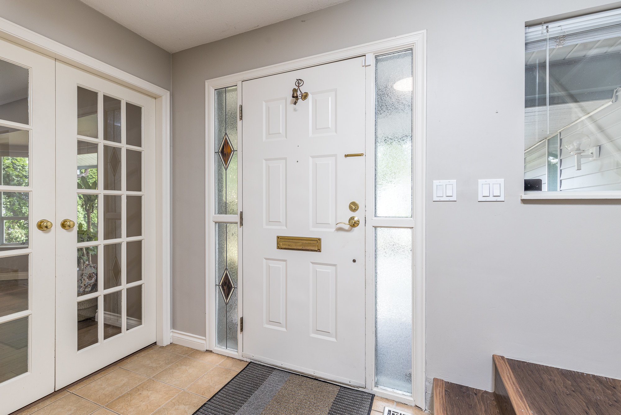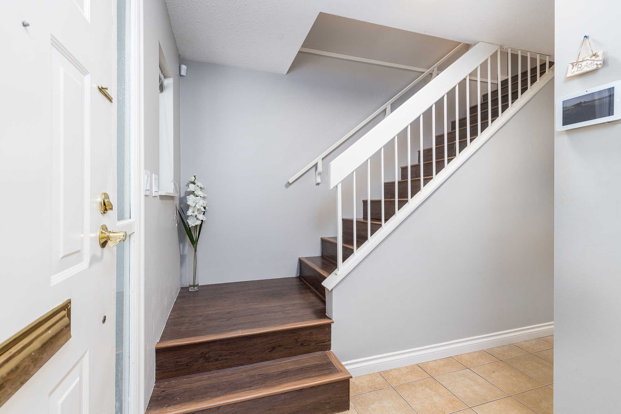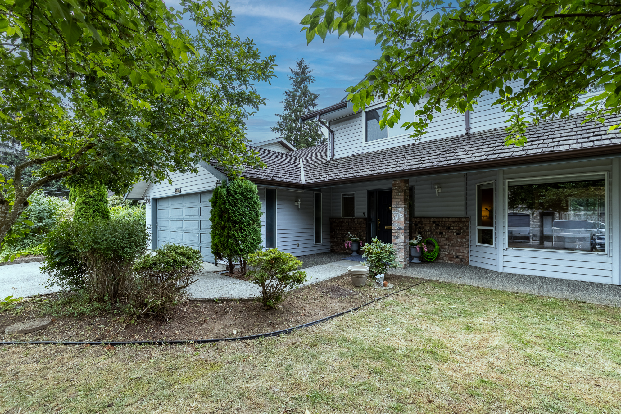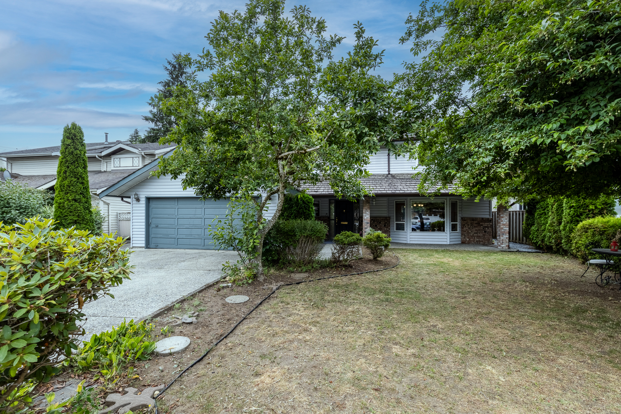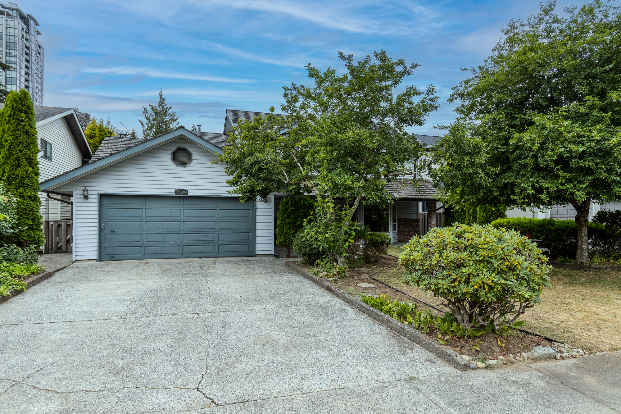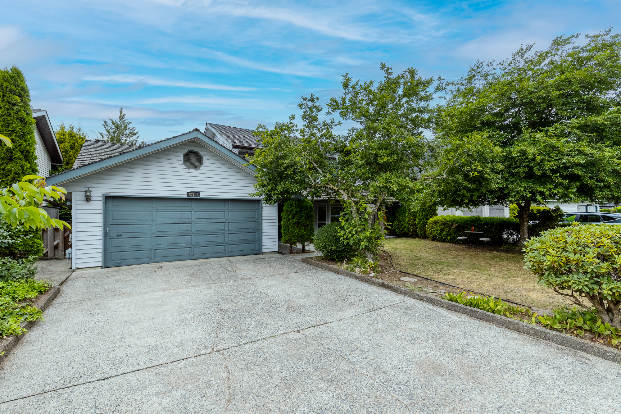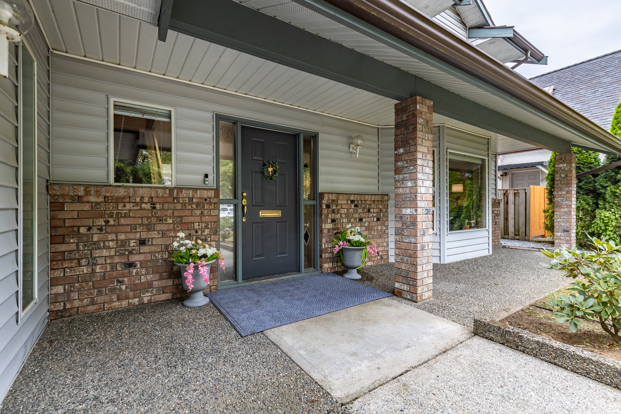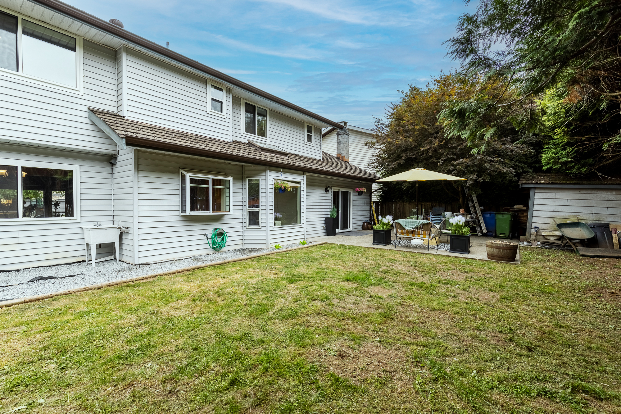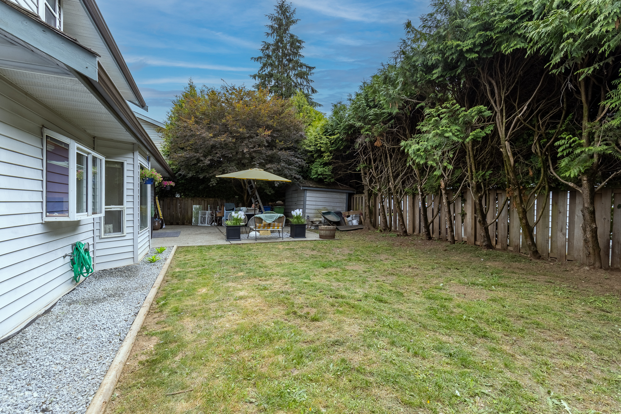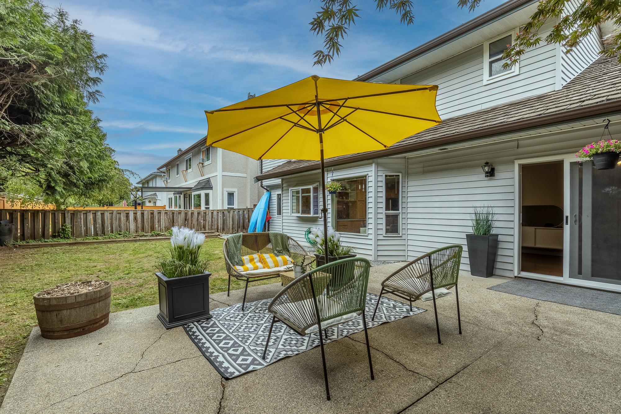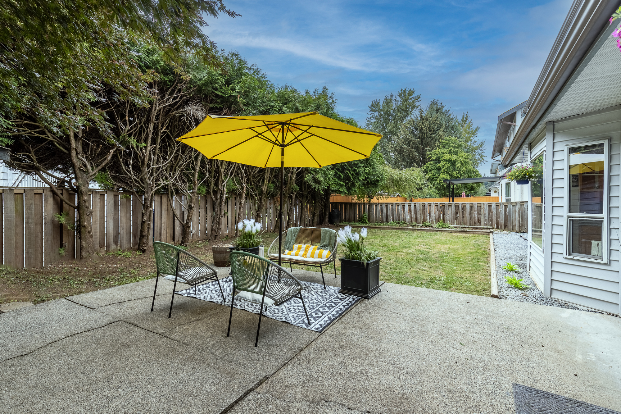MLS LISTING R2922642
Want to live on the best STREET in Abby! This BEAUTIFUL 2-Storey Home sits on a Quiet Cul-de-sac that backs onto MILL LAKE PARK. Perfect for FAMILY’S. This Large 2606 square foot floor plan features 5 massive bedrooms upstairs, plus Den on the main floor. 3 Bathrooms as well. Upgrades include New High Efficiency Windows, New Washer/Dryer units and a New Hot Water Tank. Put your stamp on this Kitchen which has Fridge, Electric Range Stove and Built in Microwave (new in 2021). Garden in the back features tons of space to play and entertain. Fully fenced with Storage Shed. Located minutes from Abbotsford Hospital, Shopping, the Rec Centre and great Schools. They say they don’t make homes like they used to. This one’s Well-Built, has Great-Bones and an even Greater Layout. This one is a KEEPER!
FEATURES
- 5 Large Bedrooms (upstairs)
- 3 Bathrooms
- DEN on Main Floor
- GAS Fireplace
- NEW High Efficiency Windows
- NEW Washer & Dryer
- NEW Hot Water Tank
- Fully Fenced Backyard with Storage Shed
- Double Car Garage + 2 Car Parking Pad
- QUIET CUL-DE-SAC
- Central Abbotsford – Minutes away from Hospital, Shopping, Schools, Rec Centre
- 3 min Walk from Family Park Abbotsford-Mill Lake
- HUGE Lot 6005 SqFt
- Total House Floor Plan 2606 Sq Ft
OFFERED AT: $1,095,000
FOR BOOKINGS contact your realtor. Showings by Appointment or Open Houses.
FOR INFO contact Brent at sold@brentweick.com or 604-657-2660
VIDEO
FLOOR PLAN
Click LINK BELOW for full Downloadable FLOOR PLAN
32903 ALTA AVENUE – HORIZONTAL FLOOR PLAN

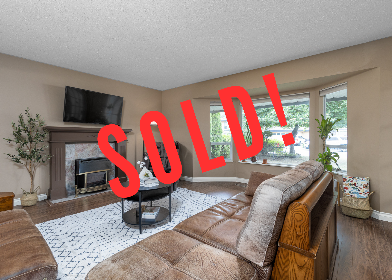

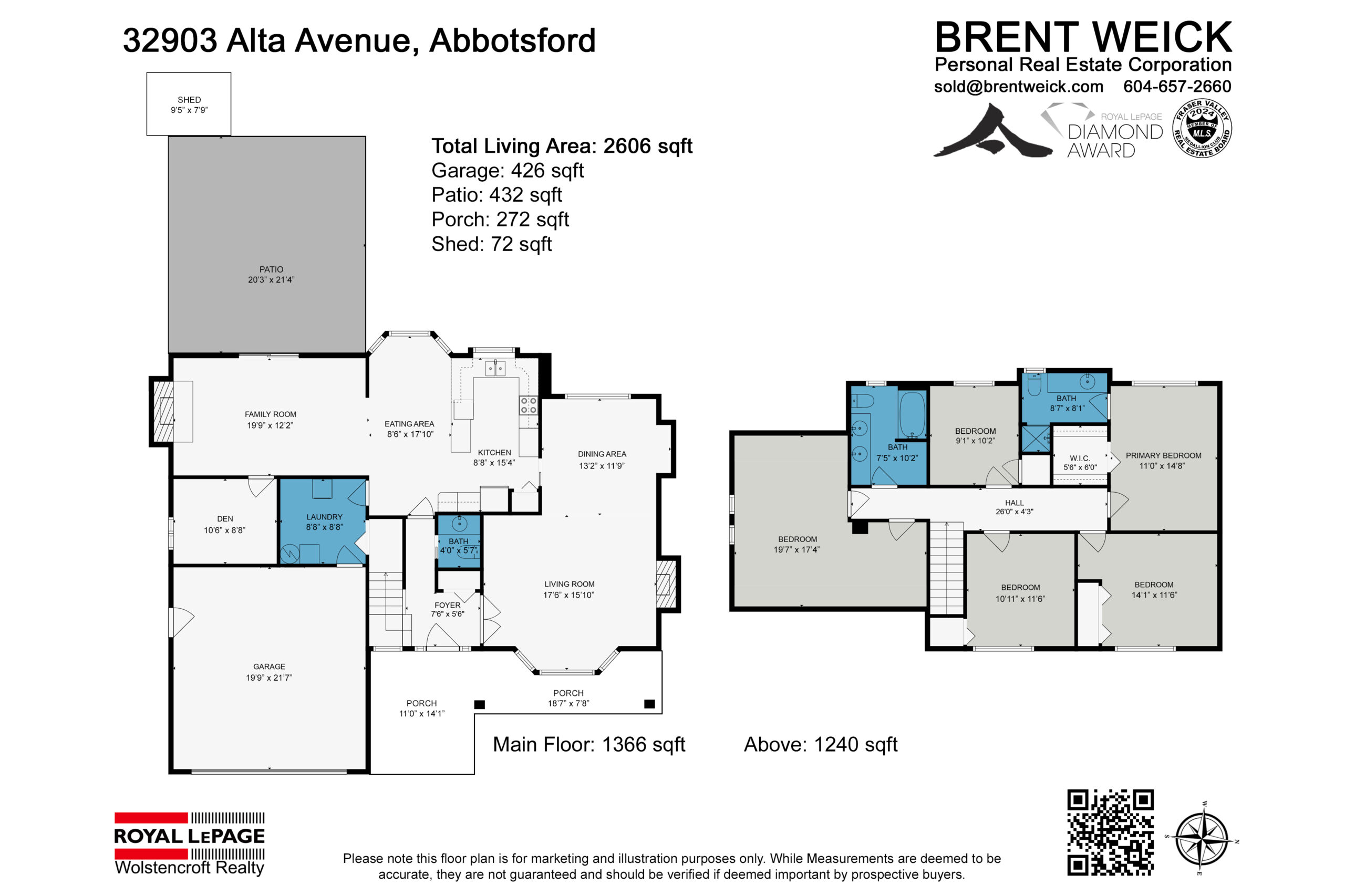
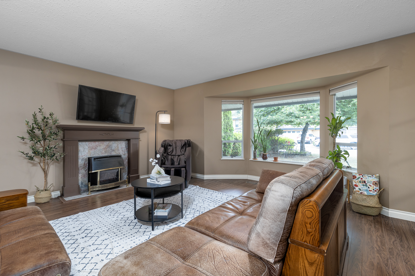
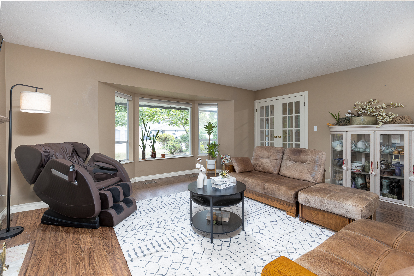
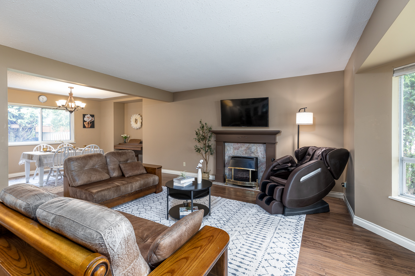
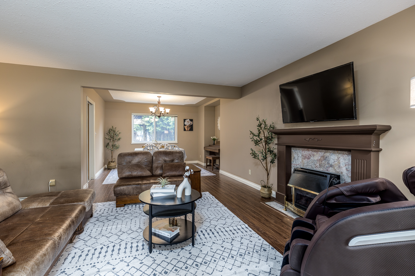
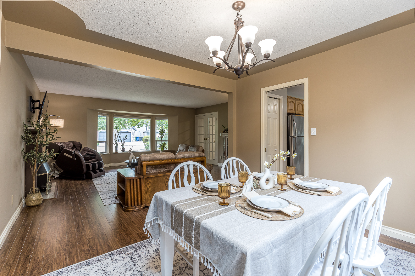
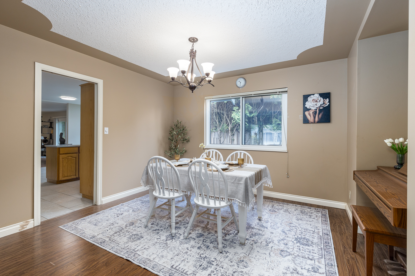
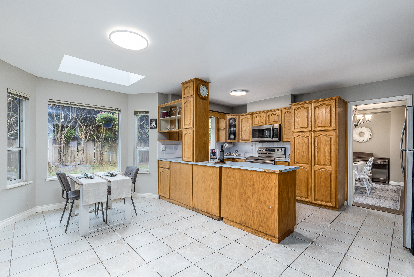
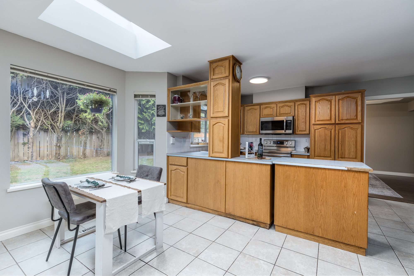
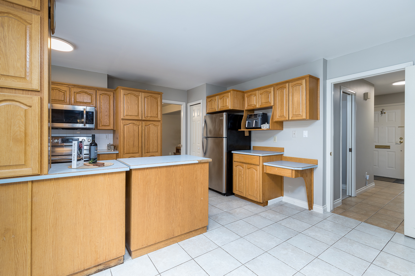
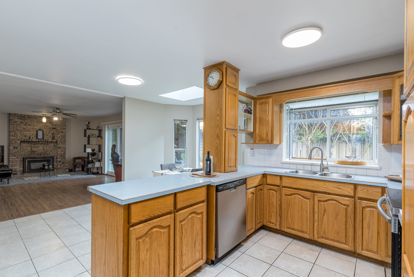
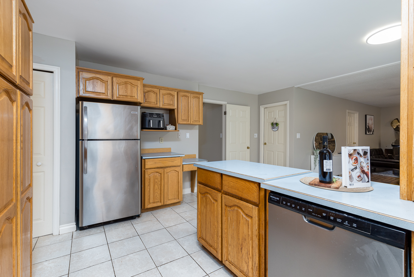
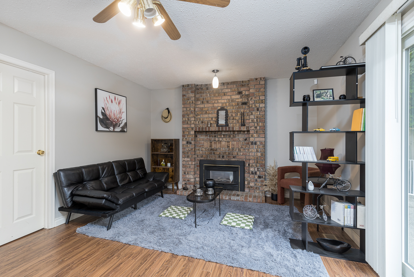
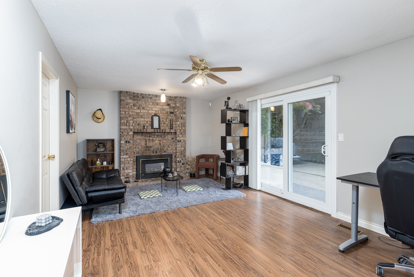
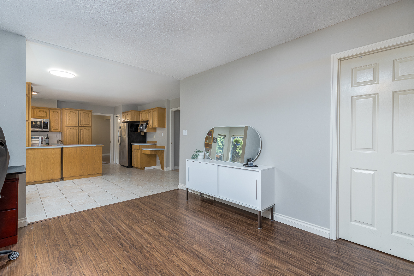
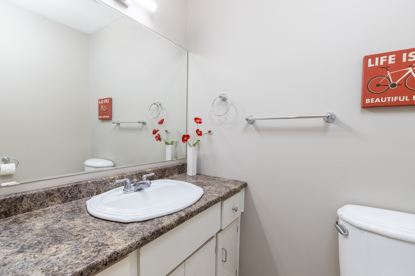
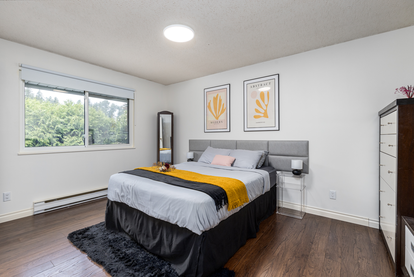
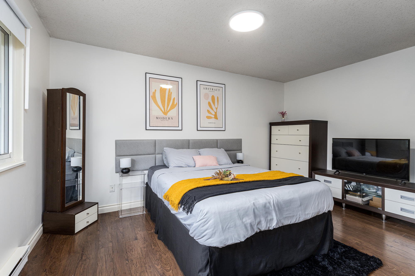
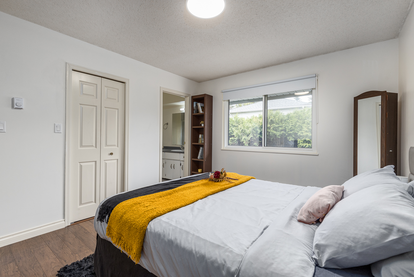
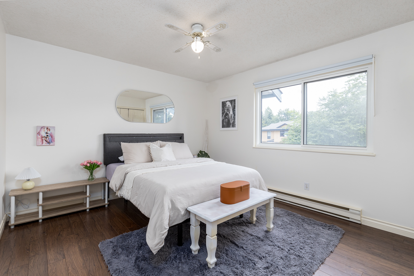
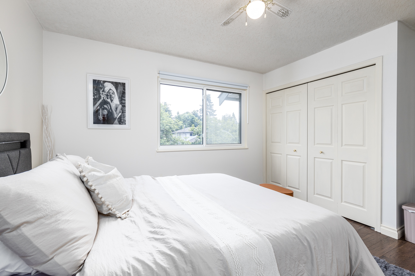
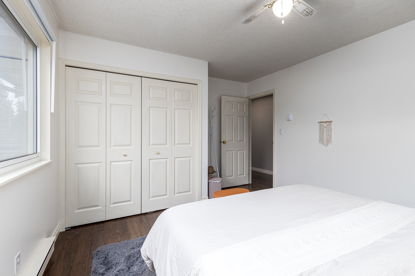
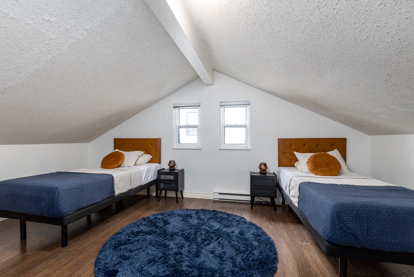
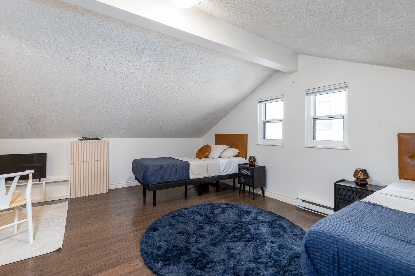
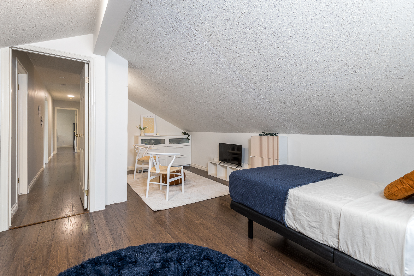
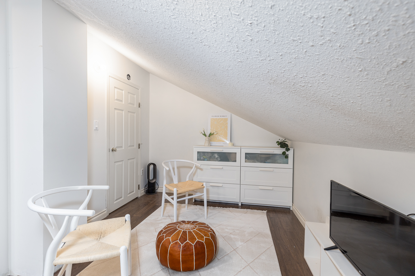
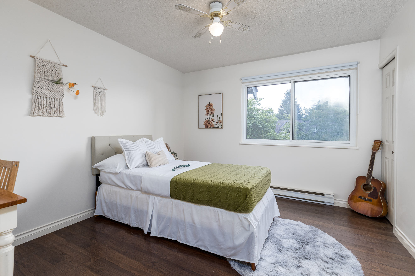
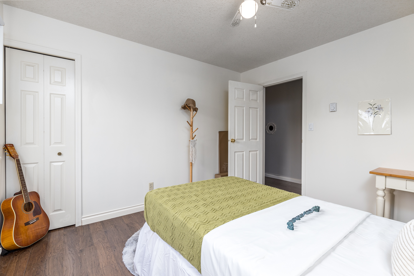
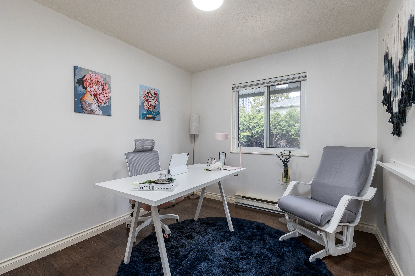
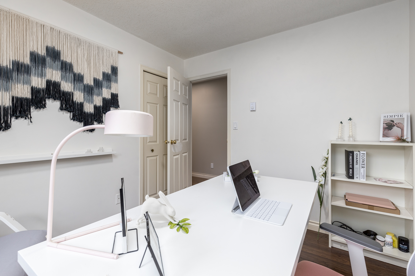 Upstairs – Bathrooms
Upstairs – Bathrooms