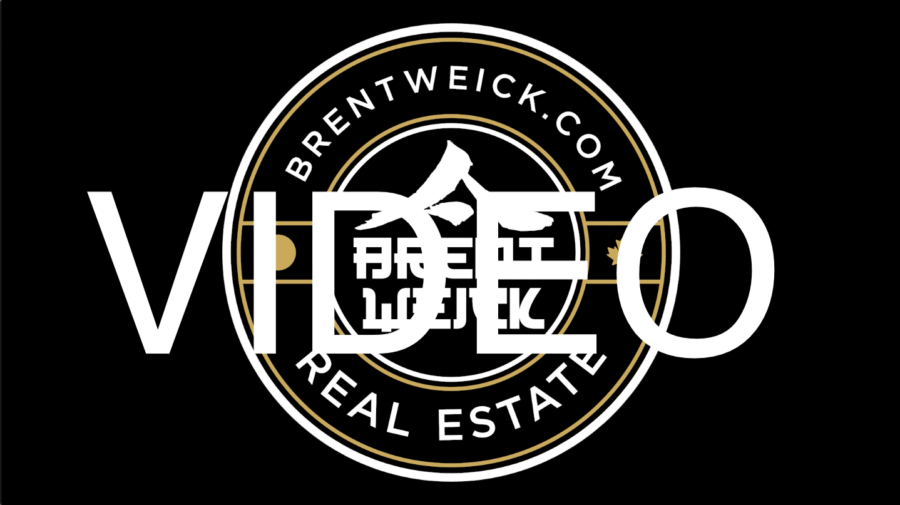Welcome to THE AUDLEY, your modern west-coast executive establishment nestled on a lush ravine and tranquil creek. Step inside this open floor plan, featuring a lofty nine-foot ceiling, and discover two separate rooms and two full baths, making it ideal for investors seeking subletters. The kitchen exudes personality with its sleek, contemporary design, boasting stainless steel appliances incl. a Samsung Gas Range and Fisher Paykel Fridge. The elegant Quartz Countertops with a full-height backsplash add a touch of sophistication. Throughout the living areas, you’ll find exquisite Marquee by Torly’s laminate hardwood flooring, while the bedrooms offer plush, durable carpeting. Pamper yourself with the frameless glass shower in the ensuite and unwind in the soaker tub in the main bathroom. Conveniently located walking distance to the future Skytrain, City Parks, Willowbrook Mall, Camp Beer, restaurants and recreational facilities. Built by OAKEN Developments, a trusted reputable developer. Plus, you will be the envy of the whole complex with your HUGE underground parking stall (#152).
FEATURES
- 2 Bedrooms
- 2 Full Bathrooms with deep soaker tub
- Sleek contemporary Kitchen
- Stainless Steele Appliances
- Samsung Gas Range
- Fisher Paykel Fridge
- Quartz Counters
- Soft Close Cabinet Doors
- Huge underground Garage Parking – very private and lots of room to park
- Visitor Parking nearby
- 718 Square Foot Floor Plan
- Warm wide-plank Marquee by Torly’s laminate hardwood flooring
- Only $261.55/mth Strata Maintenance Fee includes:
- GAS + Management, Hot Water, Garbage, Sewer, Recreation, Gardenting, Caretaker and Water
- Amazing Location near future Skytrain, Willowbrook Mall, Camp Beer, Royal LePage Wolstencroft, Costco, Home Depot, Walmart, Sav-on-Foods, London Drugs, Great restaurants, Parks and more!
OFFERED AT: $560,000
FOR BOOKINGS contact your realtor. Showings by appointment only through Touchbase.
FOR INFO contact Brent at sold@brentweick.com or 604-657-2660
360 VIRTUAL TOUR
FLOOR PLANS
Click Images for full FLOOR PLANS
Two Printable PDF Versions as well here: Horizontal and Vertical





























