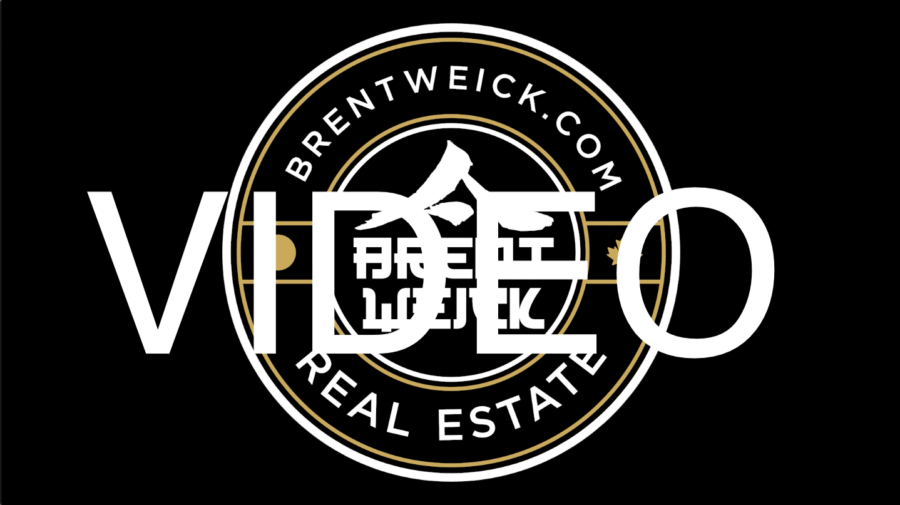Welcome to THE BELMONT, an exquisite collection of executive homes nestled in Langley’s coveted Murrayville area! Prepare to be enchanted by this modern 2-Bed+Den, 2-Bath plus Den open floor plan, boasting a lofty nine-foot ceiling and thoughtfully separated rooms with full baths on each side. The kitchen radiates charm with its sleek and contemporary design, featuring premium stainless steel appliances, soft-close cabinetry, elegant Quartz Countertops, and a generously sized island perfect for gathering with loved ones. Experience ultimate comfort with A/C in every room, ensuring a cool retreat during scorching summers, while oversized windows frame picturesque views of the surrounding landscape and majestic trees. Indulge in the frameless glass shower of the primary ensuite, revel in the luxury of an expansive walk-in closet, and unwind in the serene soaker tub of the main bathroom. As an added bonus, enjoy the convenience of two side-by-side underground parking stalls. Positioned near Murrayville’s historic Five Corners and the charming shops at Murrayville Square. This home presents an opportunity to become part of a vibrant community that cherishes exceptional neighbours, a laid-back lifestyle, and local businesses that thrive.
FEATURES
- 2 Bedrooms + Den
- 2 Full Bathrooms with deep soaker tub
- Sleek contemporary Kitchen
- Gas Range (Gas Included in Strata)
- Stainless Steele Fridge
- Quartz Counters
- Soft Close Cabinet Doors
- Side by Side Underground Parking (#89,#90)
- Large Convenient Storage Locker (#24)
- Visitor Parking nearby
- Mammoth sized 1047 Square Foot Floor Plan
- Warm wide-plank Laminate Hardwood Flooring
- Only $327/mth Strata Maintenance Fee includes:
- Gas Included + Management, Hot Water, Garbage, Sewer, Recreation, Gardenting, Caretaker and Water
- Amazing Location near Langley Hospital, Murrayville’s historic Five Corners, charming shops at Murrayville Square, W.C Blair Recreation Centre & Pool, Tim Horton’s and so much more!
OFFERED AT: $680,000
FOR BOOKINGS contact your realtor. Showings by appointment only through Touchbase.
FOR INFO contact Brent at sold@brentweick.com or 604-657-2660
360 VIRTUAL TOUR
FLOOR PLANS
Click Images for full FLOOR PLANS
Two Printable PDF Versions as well here: Horizontal and Vertical

































