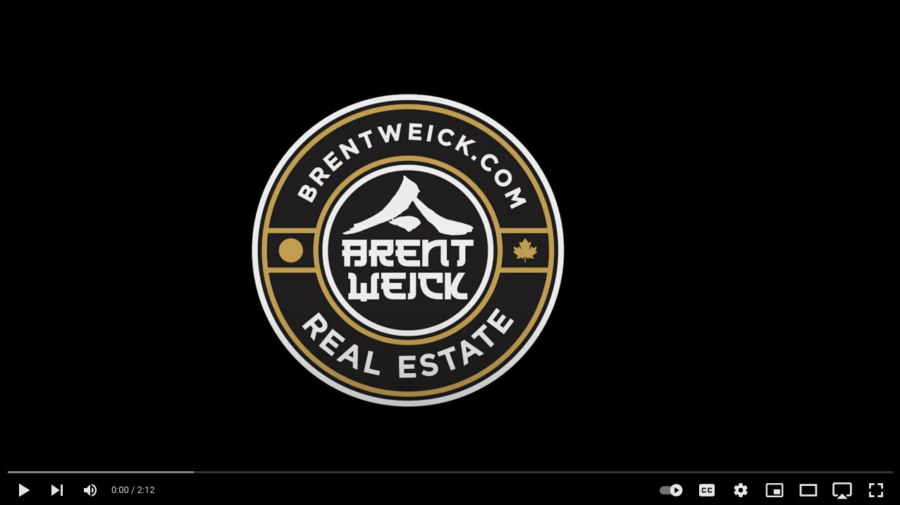MLS LISTING R2782361
Imagine relaxing in your Private-Fenced back yard or cozied up to the fireplace with heated floors this fall. This hidden gem offers a pristine layout with updated bright kitchen, quartz counters, newer fridge and soft closing cabinet doors. The main floor offers a great flow with a distressed-wood feature-wall and built-in seating/storage in the dining room PLUS an updated Powder Room. Upstairs, enjoy the large vaulted ceilings of the Primary Bedroom with an enormous window letting in all that light, a walk-through closet and 3 piece ensuite. Two more spacious bedrooms upstairs are conveniently located near the laundry and main bathroom. New Roof & New Fence already paid for by Strata. 1 Car Garage plus 1 Car Pad on Driveway. Elementary School steps away. In desirable RE Mountain High School catchment. Near future Skytrain, restaurants, mall, Costco, shopping & parks.
FEATURES
- 3 Bedrooms with Vaulted Ceilings in Primary Bedroom
- 3 Bathrooms
- Updated Kitchen with Quartz Counters and Soft Close Cabinet Doors
- Updated Powder Room
- In Floor Radiant Heating
- Gas Fireplace
- NEW Roof
- NEW Fenced private back yard
- Garage and Parking Pad (park two cars)
- Visitor Parking nearby
- 1413 Square Foot Floor Plan
- Distressed Wood Feature Wall with Built-In Seating and Storage in Dining Room
- Strong Healthy Strata
- Only $303.41/mth Strata Maintenance Fee includes:
- Amazing Location near future Skytrain, Willowbrook Mall, Camp Beer, Royal LePage Wolstencroft, Costco, Home Depot, Walmart, Sav-on-Foods, London Drugs, Great restaurants.
- Elementary school located behind Logan Creek Development
- High School catchment for exclusive R.E. Mountain Secondary!
OFFERED AT: $799,900
FOR BOOKINGS contact your realtor. Showings by appointment only through Touchbase.
FOR INFO contact Brent at sold@brentweick.com or 604-657-2660
360 VIRTUAL TOUR
FLOOR PLANS
Click Images for full FLOOR PLANS
Two Printable PDF Versions as well here: Horizontal and Vertical














































